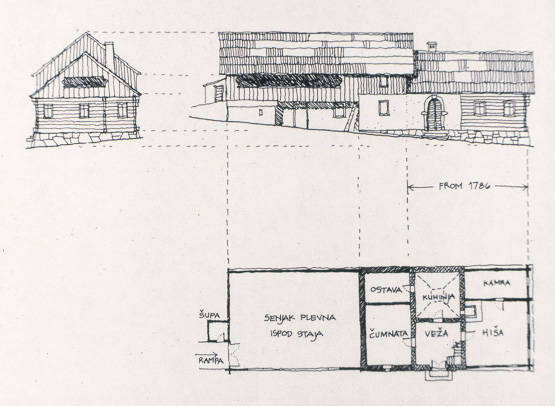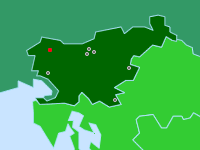

Dwelling Drawing
Studor, Slovenia
This drawing shows the typical layout of a traditional farmhouse. The central living room (hiža) has a heat source from the kitchen. The area on the left side of the plan drawing was constructed in 1832. The sketch has been redrawn from drawings in 'Village Architecture and Ruralism' by Branislav Kojić.
LEGEND
veža (vestible)
kuhinja (kitchen)
ostava (pantry)
hiša (house, living space)
kamra (parents' chamber)
senjak plevna (grain and hayloft)
staja (stalls)
rampa (ramp)
šupa (shed)


