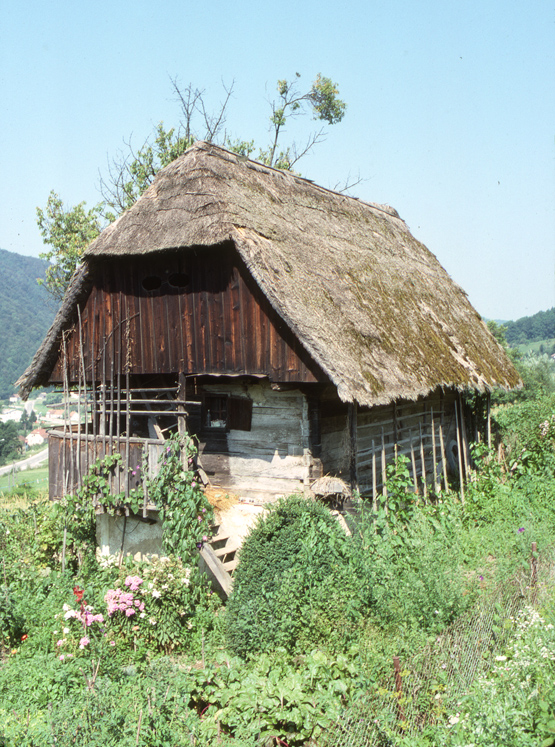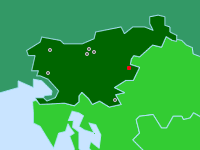

Zidanica from upper garden
Kozje, Slovenia
The structure sits in a vineyard that is above the main road, seen here beyond. The main level is constructed of planks that are interlocked at the corners and one intermediate point. One can see that a glazed window with a shutter is present in the wall and located at the top of the open stairs. The roof attic is enclosed with board and batten construction; there are two small openings cut into this attic wall for light and ventilation of the attic space. These openings are under the projecting pent-hip and in the shadow. (photo 1988)


