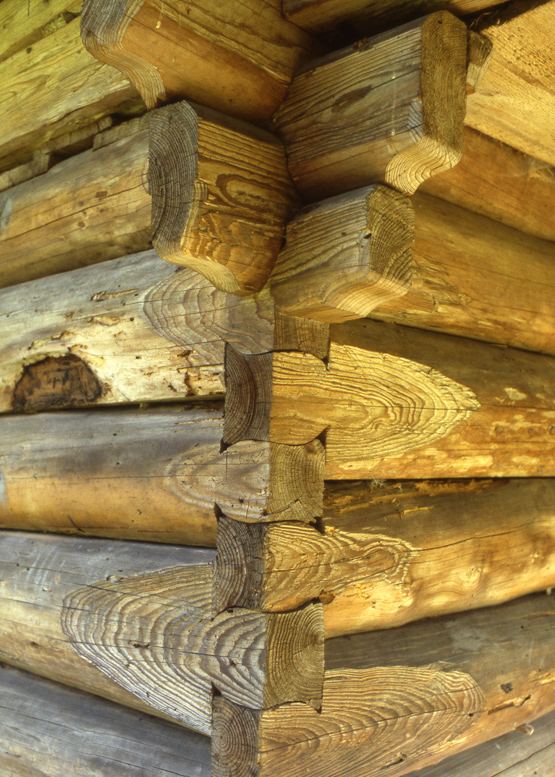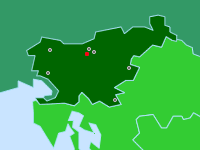

Wooden Kašča (granary), corner joinery
Kamnik, Slovenia
The single-cell granary of this kašča (of 1793) is built of horizontal log construction. A corner view shows the beveled dovetail joints that interlock the log courses. Each bevel has curved faces that mirror those above and below to secure the joints. At the top of the wall the logs extend beyond the joint to brace the roof, visible at the rear corner in the previous image. The log core of the granary is augmented by a gallery of lighter frame construction and covered by a thatched roof. A masonry foundation adapts to the sloped site and provides an additional storage space. (photo 1988)


