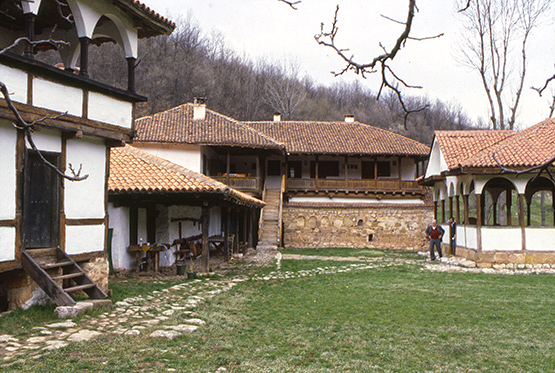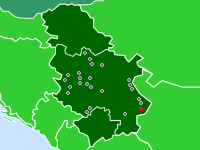

Konak and Church Porch at Monastery of Saint John
Poganovo, Serbia
Beyond the čardak at left are a single story building, a two-story konak (residence), and the entrance porch of the church. Together they frame the small churchyard on three sides. (A wall with entry gate surrounds the entire church complex.) These building types, materials, and construction techniques were common in the 19th century in Eastern Serbia. A museum site during the communist era, the monastery was returned to the Orthodox Church after 1990.
(photo 1988)


