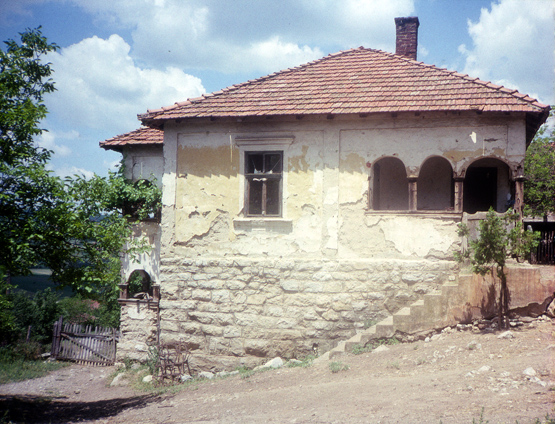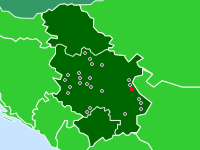

View from south with both čardak elements visible
Mali Izvor, Serbia
The southern elevation of the dwelling exposes both čardaks present. The čardak on the right often functions as a sleeping porch in smaller dwellings of this type that do not have the two stacked čardaks facing west. The corners and head of the walls have a projecting coating of plaster added at sometime to articulate the facade. This however is interrupted at the right corner where the wooden column does not allow its completion. The corner bay of the čardak is enlarged and serves as an outdoor entry to the space.
(photo 1991)


