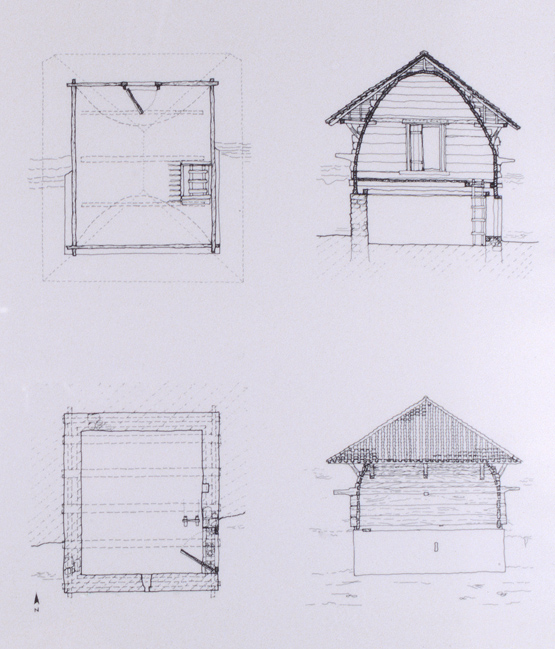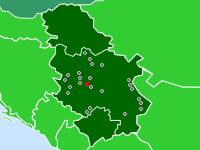

Podrum, drawings 2
Atenica, Serbia
Plans, section (looking northwest), and southeast elevation of podrum. Lower entry faces away from the afternoon heat to maintain a cool cellar. Upper level doorway allows easy access for workers. The roof timber framing is supported by brackets and angle bracing at three points along the parabolic barrel vaulted walls. On the interior timber beams brace the planking just above where the mortised brackets penetrate the vault walls. A ladder allows workers to move from one level to another. (drawings by authors 1991, from base drawings by others)


