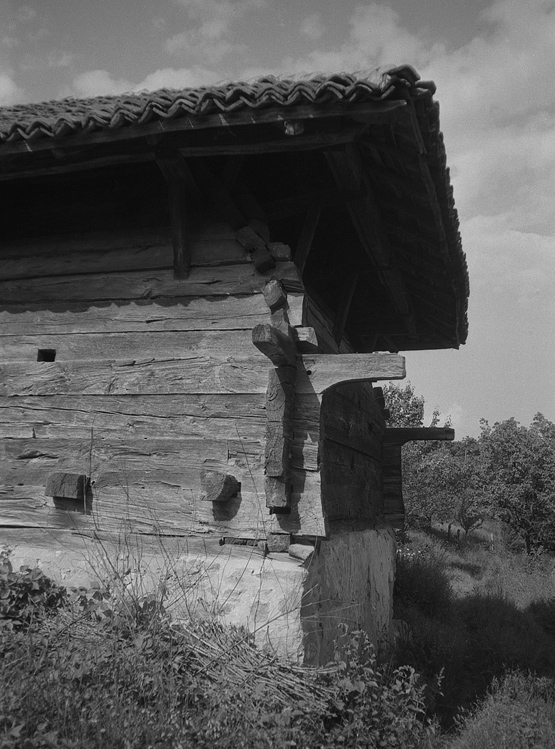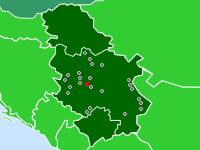

Podrum Structure, southwest corner view
Atenica, Serbia
View of masonry walls and the interlocking plank joinery of the upper level and basic roof support system. The clay tile roofing is supported on purlins that extend beyond the primary roof frame. The wooden brackets and braces support the primary frame and allow for ventilation between the plank vaulted enclosure and the roof. The extended ends of members of the plank walls appear in early photographs to support poles to carry containers of other materials. (photo 1988)


