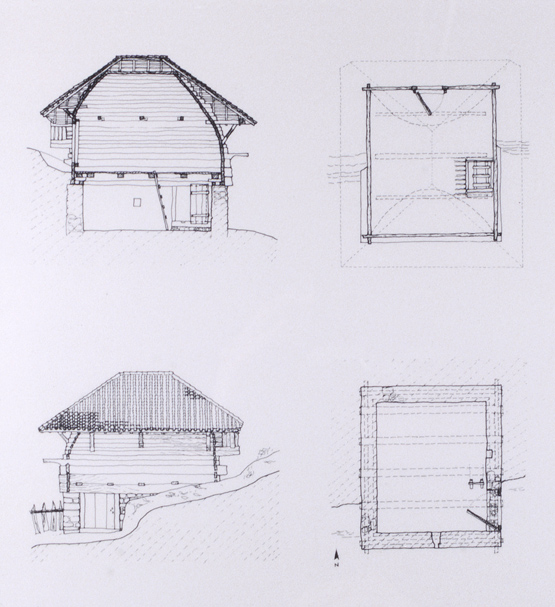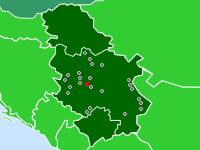

Podrum drawings
Atenica, Serbia
Plans, section, and elevation of the podrum illustrate the stone cellar, and timber and vaulted plank construction above. A separately framed roof stucture sits above the enclosing plank enclosure. The ground floor of the wine cellar (podrum) is tamped earth. The special vaulting of the interlocking plank construction allows the roof to be free of the vaulted space to prevent the heat of the sun on the roof from overheating the enclosed space. True north is to the upper right corner of the plans. (drawings by authors 1991 from base drawings by others)


