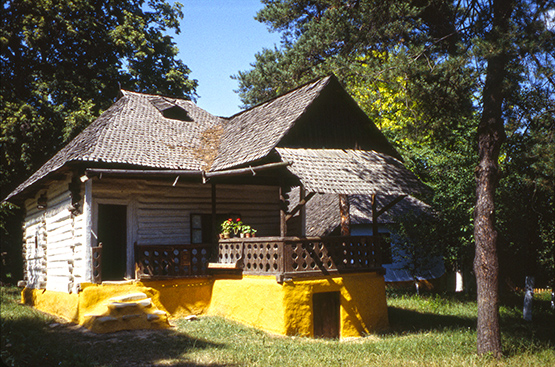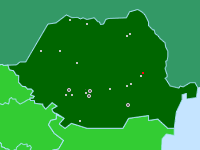

Casa Năruja
Moldavia, Vrancea county
Năruja, Romania
This 19th century house was relocated to the Village Museum in Bucharest from Vrancea county in east central Romania (within historic Moldavia). A single story is raised on a masonry foundation, with a cellar below a large porch (foişor) that projects from a narrow gallery (prispă). The house is constructed of horizontal logs, with a steep hipped roof clad in pine shingles. The pitched roof over the porch is augmented by an awning element covering the cellar entry and adding shade to the porch. Shaped boards create a diamond pattern in the porch and gallery railings. (photo 2000)


