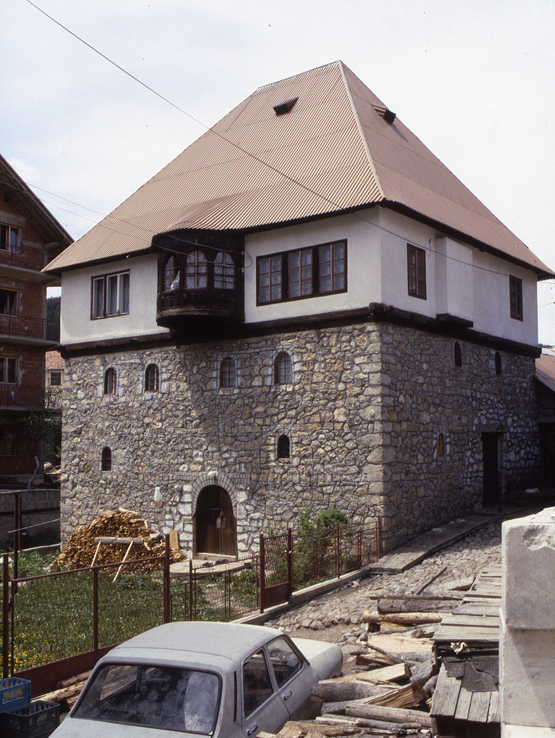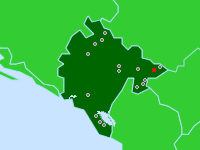

Traditional kula under renovation
Rožaje, Montenegro
This large kula with ground entrances on two levels is under renovation. The lowest level walls are constructed of stone with three major coursed strips of stone and arch-shaped stonework over window openings. The top level floor, walls and roof framing are timber. These walls were constructed using infill of wattle and daub covered with plaster. The oriel window appears to have a raised floor as in čardak spaces. The steep roof is covered with corrugated panels. The small opens in the roof are typical of those found in traditional dwellings and used to ventilate the building. (photo 1988)


