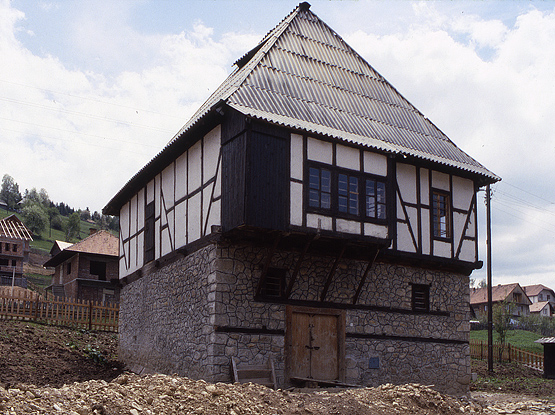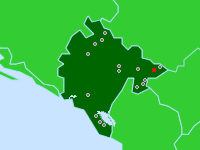

Traditional kuća under renovation
Rožaje, Montenegro
This traditional kuća is undergoing renovations. The lower level walls are constructed of stone with integrated wooden reinforcing strips to stabilize the walls and provide lintels over doors and windows. The upper level floor, walls, and roof are timber framed. The walls were constructed using wattle and daub infill with a plaster coating. The roofing appears to be made of cementitious corrugated panels. The steep hipped roof is traditionally covered with wooden shingles (šindra) and has venting strips in the upper portion of the roof. (photo 1988)


