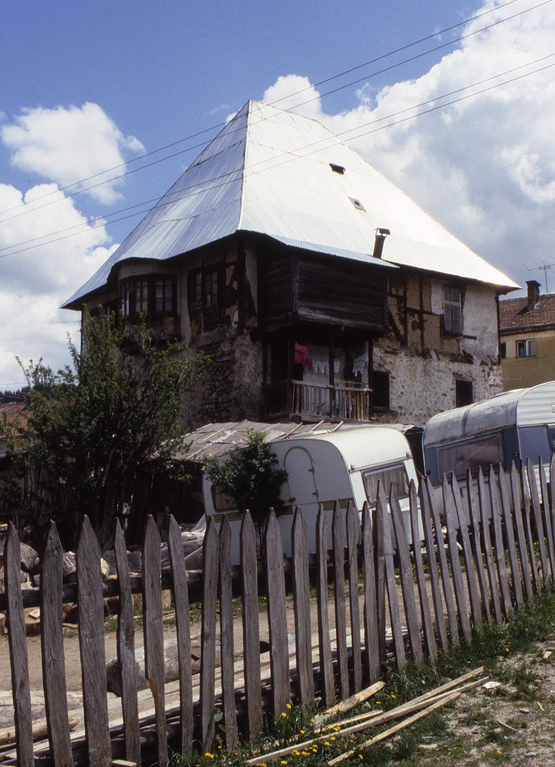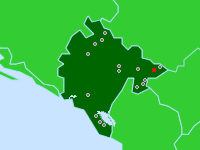

Modified traditional kula
Rožaje, Montenegro
This tower dwelling (kula) has two levels constructed with stone walls, and one additional level of timber frame construction, with wattle and daub infill covered with a plaster coating. The size of the dwelling and projecting balconies and oriel window on the tallest side indicate that this may more properly designated as a konak for a large family. The tall hipped roof form is typical of Dinaric dwelling of this region; the original roofing material was most likely wooden shingles. (photo 1988)


