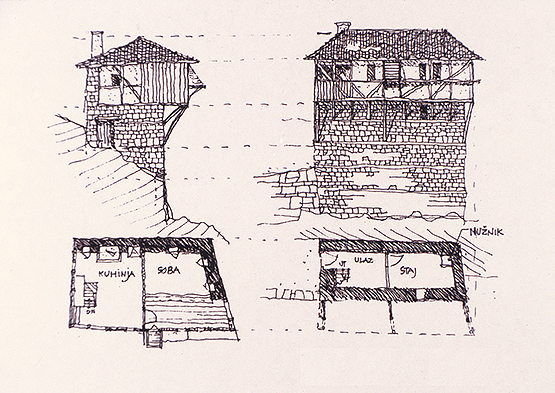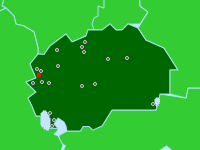

Traditional village dwelling
Janče, Macedonia
These research sketches show how the tall houses of Janče fit against the slopes. A masonry wall, reinforced with timber bands, rises to form the lower level, its narrow profile entered from one end. The entry opens to a stable beyond, and a stair leads to the floor above. Masonry protects the uphill (northern) side of the building while frame-and-infill is used for the projecting portions, supported by braces from the timber courses below. The kitchen (kuhinja) is the main living space, and it opens to a semi-enclosed chardak (čardak) used for summer living. A sleeping room (soba) completes the dwelling. (drawings by authors 1987 after B. Kojić)


