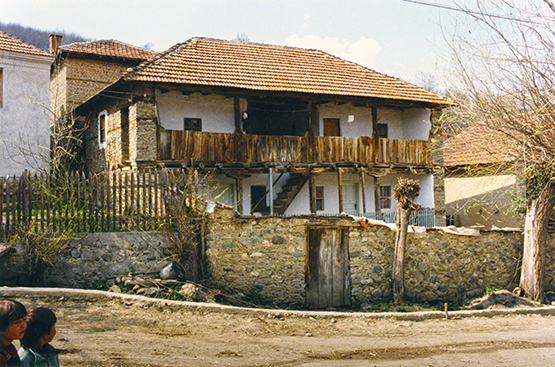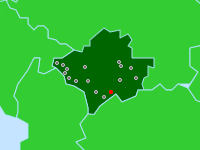

Kuća with čardak
Štrpce, Kosovo
This traditional house, within a walled courtyard, is of a rural type shared in an area that combines southern Kosovo, northeastern FYRO Macedonia and northern Greece. It has two levels and is formed of stone on three sides and open on the fourth to face sun and view. The open gallery, or čardak, is of wood construction, and wood is used for floor and roof framing as well as horizontal stabilizaiton in the stone walls. The main living spaces are typically on the upper floor, with storage spaces below, although here the lower level appears to used for dwelling.
(photo 1988)


