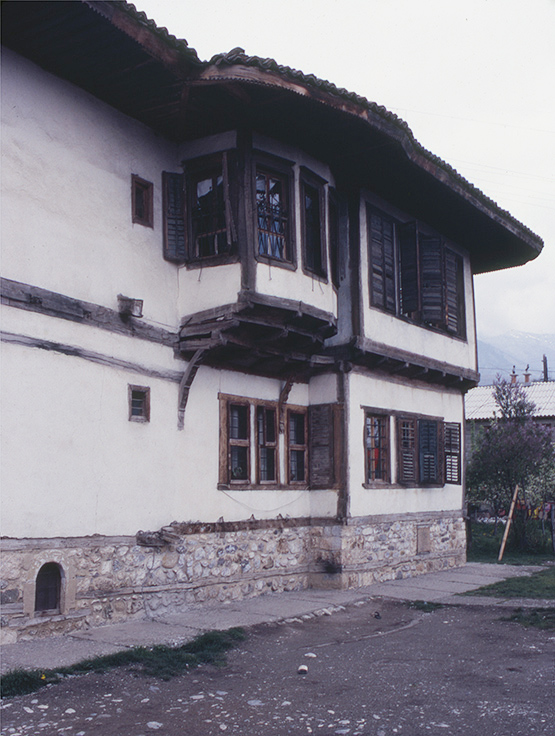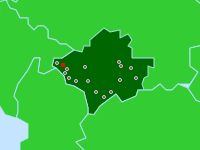

Kuća Jašar Paše
view from southeast
Peć (Peja), Kosovo
This view of the side elevation shows building construction, a stone foundation stabilized with wood banding, and timber frame-and-infill above. A plaster coating covers the exterior walls but leaves exposed floor members, corner posts, window frames, and the brackets and projecting supports of the divanhana bay (erker or oriel). The clay-tiled roof eaves extend outward to protect and shade the walls.
(photo 1988)


