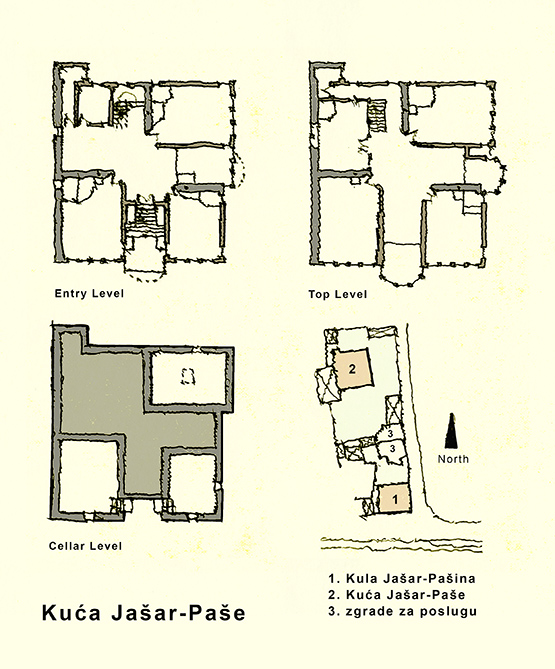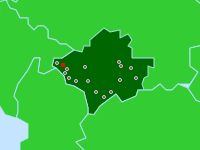

Kuća Jašar Paše, sketches of site and building plans
Peć (Peja), Kosovo
The site plan shows the adjacency of the kuća and kula of the Jashar Pasha family, their yards connected by an internal gateway. The plans describe the three levels of the house. The principal elevation faces south, with a deep entrance recess with central stair leading to the main doorway, and side doors to each of two cellar level rooms. A central hall connects the more private living rooms at both floors, and at the top floor raised divanhane overlook the yard.
(sketches by author 2015 from sketches dated 1954 from preservation institute)


