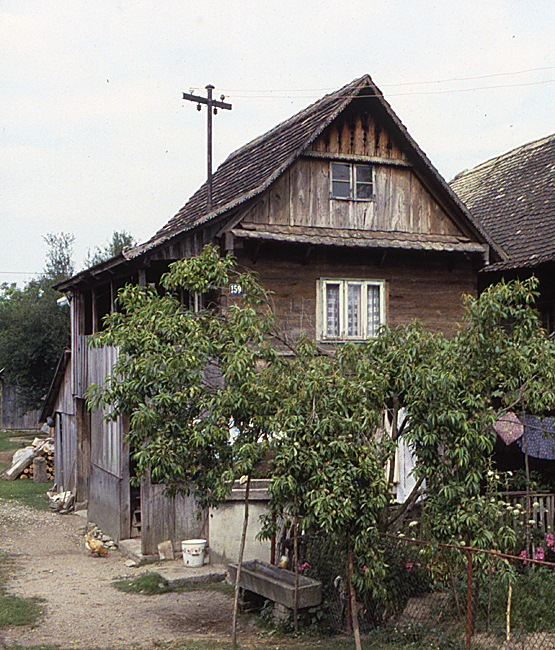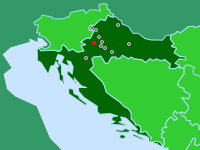

Traditional Čardak Dwelling
Lukavec, Croatia
This smaller čardak contains a stair and gallery that have been clad to protect the open stair more completely. There is a small shed element attached to the rear of the dwelling. The opening in the loft enclosure has been fitted with windows and more contemporary casement windows have been installed in the original window opening on the first level above grade. The main roof pitch is changed to cover the lower entry and stair, rather than incorporating the addition of a more typical separate stepped shed roof. (photo 1988)


