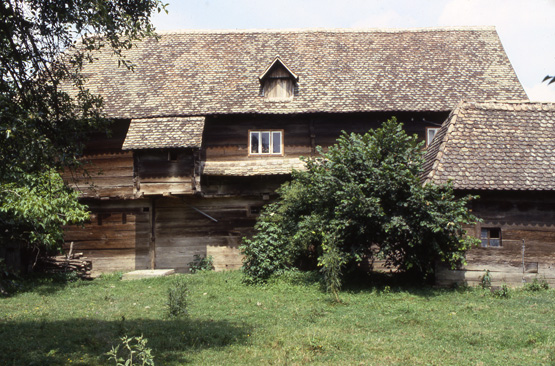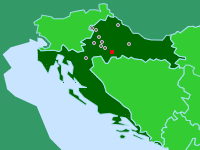

200 year old dwelling, west side
Gušče, Croatia
The west elevation of the house reveals the numerous spaces and extensions that have been created over the years. The projecting cantilevered element to the left is the toilet area for the family. In many of the earliest examples of this type of house, the pigs of the farm would keep the area clean. It was unclear whether the house had an interior water source in its current condition. The separate building to the right appeared to be used as a workshop. The roofs of both structures were made of clay tiles. (photo 1988)


