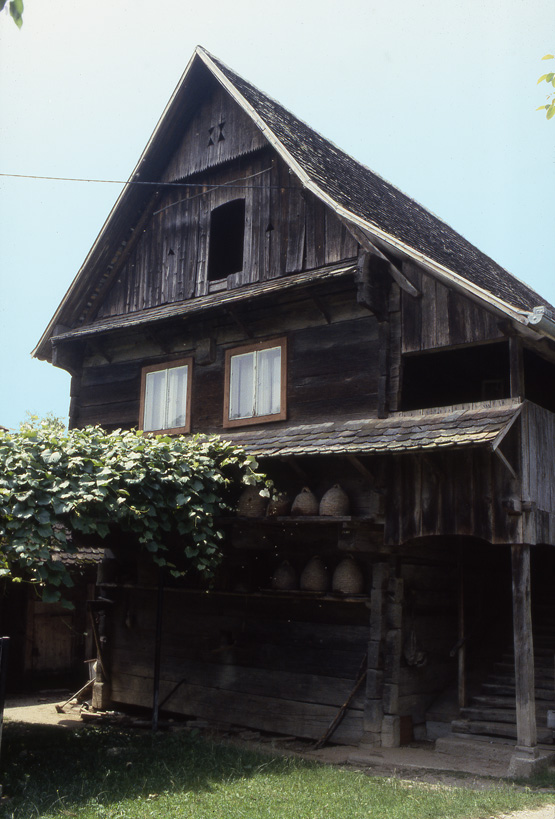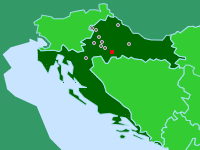

200 year old dwelling entry
Gušče, Croatia
In a number of the traditional houses observed, beehives were on the narrow facade facing the river, here a set of beehives rest on shelves attached to the plank structure. The planking that forms the basic structure of the wall is locked together with dowels and simple notches. The upper floor is typically supported by deep beams that run perpendicular to the facade to allow the upper floor to cantilever beyond the location of the ground level walls. The porch above the entry stair allows the family to sit and work in this covered area. (photo 1988)


