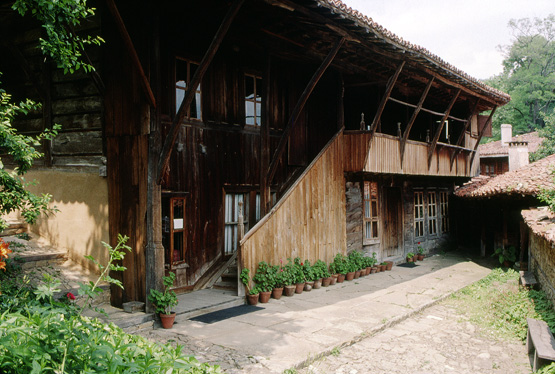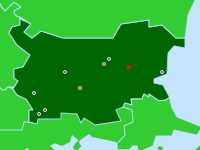

Sava Filaretova kăšta, Sava Filaretov house, courtyard view
Žeravna, Bulgaria
The house, built in the mid-1700s, has an exquisite čardak (important exterior open meeting and work room) on the upper level, that faces south. The house was constructed by master-craftsmen from the town of Tryavna to the west of Žeravna. The house is now a museum; the open čardak draws most visitors quickly to this upper level. This view shows the entrance courtyard and main elevation of the house. Its construction is entirely of wood: large framing members infilled with plank, and angled brackets to support the deep roof overhang. (photo 2000)


