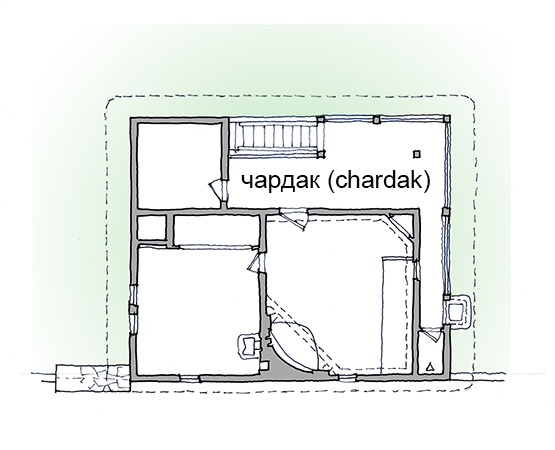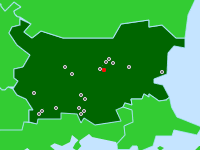

Popangelova kăšta
upper level plan with čardak
Tryavna, Bulgaria
The upper floor on the house consists of two living spaces, a storage room, an open porch (čardak) and toilet area. The primary room is the kăšta, entered from the čardak, with large corner hearth, with a doorway to the further living space with built-in cabinetry and heated by a stove connected to the main chimney. A stair connects the čardak to the ground and wall-enclosed courtyard.
(drawing by authors 2016 after Angelova)


