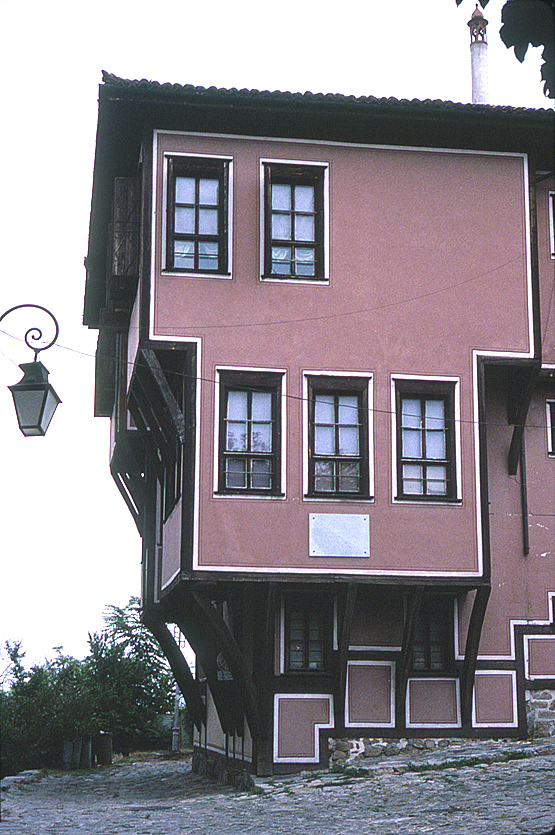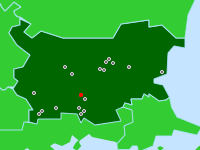

Georgi Mavridi kăšta, northwest corner
Plovdiv, Bulgaria
The dwelling sits at the intersection of ul. Zora and ul. Knyaz Tseretelev with a view to the north. Ul. Knyaz Tseretelev rises to the south. The ground level contains storage and workspace. The upper levels each have four rooms around a central hall. The upper level contains the largest rooms, the largest of those on the southeast corner overlooking the garden and parts of the town below. The timber trim along edges and at bracket support lines serve to articulate the walls. The exterior upper walls are timber framed with infill, lathing, plastered and colorfully painted. (photo 1994)


