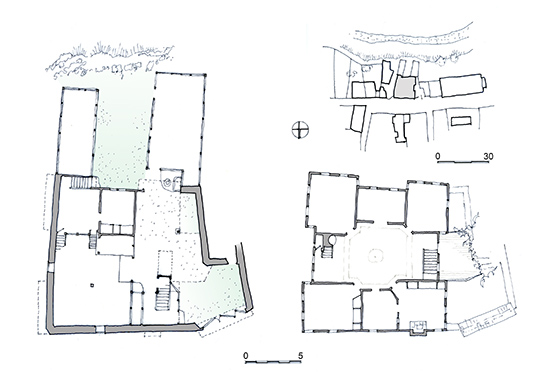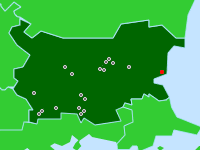

Kăštata na Panajot Muskoyanin, Plans
Nesebăr (Nessebur), Bulgaria
A site plan shows the relationship of this house to the sea (south), and street (north). Between the water edge and the dwelling are fenced yards for fishing purposes. Openings lead to ground floor work spaces. A small stair links south-facing rooms to the upper floor. The upper living floor is primarily accessed by a stair from the entrance courtyard. A large central salon, that accommodates most activities, has with a small hearth and ornamental ceiling. A kitchen and heated living room lie to the north, while unheated southern rooms are for summer living. (drawings by authors 2016 after Ivan Ivančev 1957)


