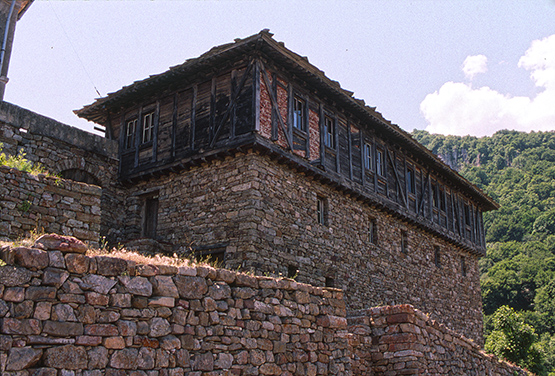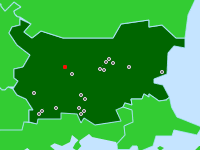

Gloženski manastir (Glozhene monastery)
view from path to gate
Gložene, Bulgaria
The approach to the monastery is from below and one passes by the stone foundations and lower walls that support the monastery konak structure, a 19th century building, at the edge of a steep slope. The upper floor is built of wood frame infilled with brick material and faced with wooden planking. Clay tile and brick infill are exposed at one end of the long façade. The top of the brick arch over the entry gate can be seen behind the upper stone wall on the left.
(photo 2000)


