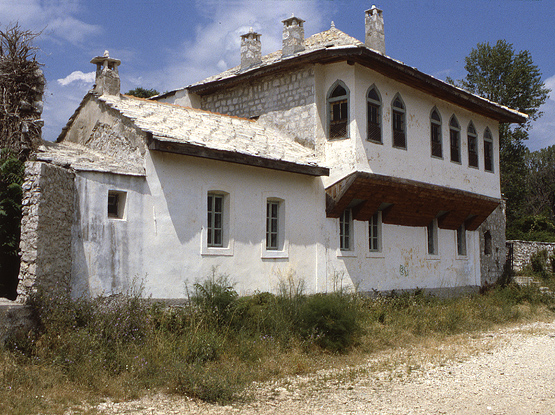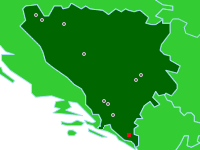

Begova kuća
Trebinje, Herzegovina
The Resulbegović family lived in the ground floor spaces during the winter and the upper level during the milder months. The lower walls are stone covered with a plaster and the upper walls of wooden braced framing filled with lighter soft brick and covered with plaster. The exposed stone extension in the distance was a storeroom that provided a terrace above. The south projecting facade (doksat) of the dwelling faced the Trebišnjica river. The house forms the southern edge of the family (haremluk) courtyard that also contained a konak for guests. (photo 1988)


