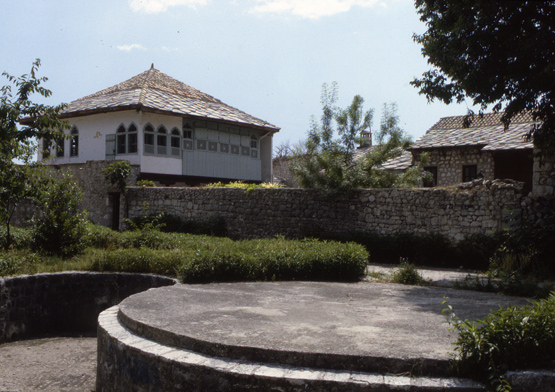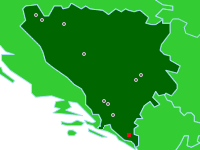

Begova kuća
Trebinje, Herzegovina
View from the northeast showing the kuća within the haremluk courtyard wall. The building to the right served as a dwelling for guests (konak). The roofs in the complex are covered with large stones (ploca) and clay tiles. The upper level spaces of the kuća that face the enclosed courtyard serve two functions. The space enclosed by wooden screens provides circulation and the corner space, enclosed in timber frame with plaster serves as an area where tea was prepared and served. The green wooden door provides access to the terrace above the storage rooms on the ground level. (photo 1988)


