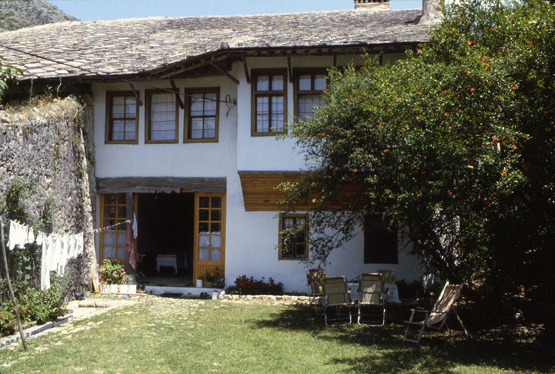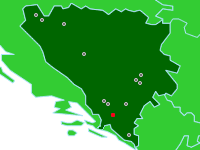

Right unit of double dwelling, Hasan-bey Rizvanbegović house
Stolac, Herzegovina
This view shows part of the largest building, the main family residence, of the Begovina. An upper floor ćošak, with larger windows in its doksat projecting bay, overlooks the family courtyard. The house was formerly symmetrical, but was divided in the middle with a tall wall as the family expanded, and this eastern half faces south, enclosed by the complex's perimeter wall to the east and north. Rizvanbegović heirs were living in this section of the house when visited. The water channel shows the path of river diverted to a dwelling. (photo 1988)


