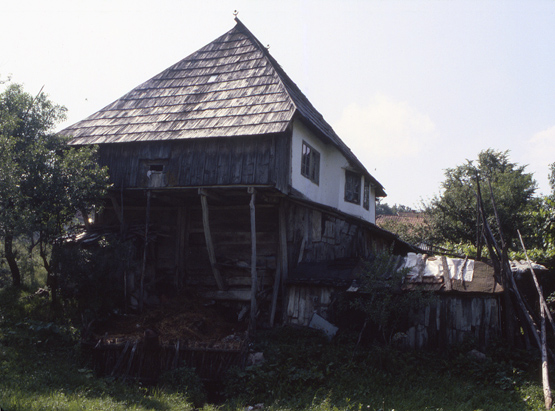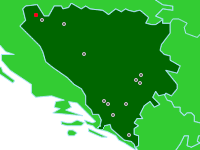

Traditional Dwelling, rear view of Čardaklija
Donja Koprivna, Bosnia
The rear of the čardaklija reveals the cantilevered extension of the upper structure, a characteristic of this Bosnian house type. A set of brackets support the extension. The compound below appeared to be a yard for pigs with the opening above for discharging trash. The exposed side wall has a projecting element on the upper level that is covered by an extension of the roof. The ground level of the side appears to have been extended and provided a roof as well. (photo 1988)


