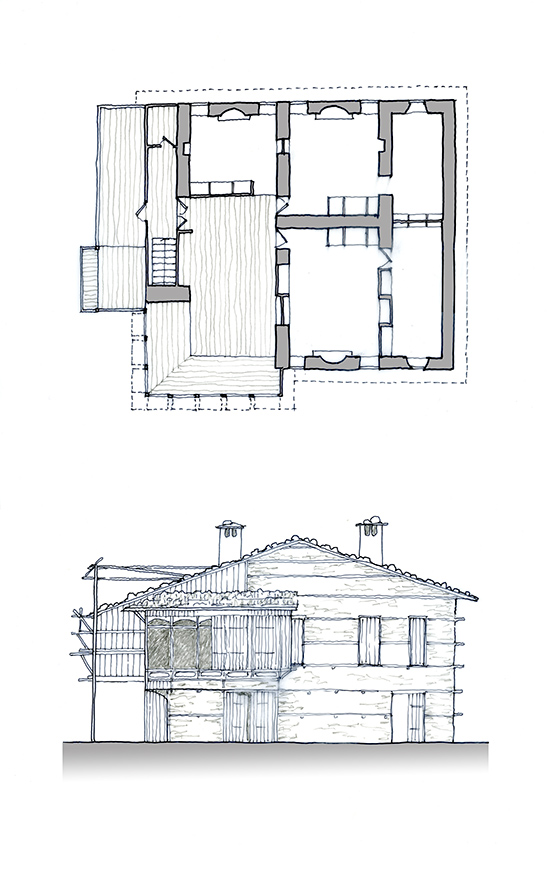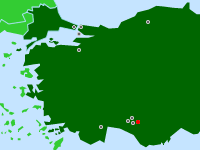

Mehmet Köyünde house
Drawings of upper Level plan and elevation
Çimiköy, Turkey
Drawings of a house in Çimiköy shows the variety of interior and semi-enclosed spaces. The thick masonry walls surround rooms with fireplaces, for winter habitation. Of lighter wood construction is a projecting sofa with sitting platform along the window openings (with adjustable shutters), and the exterior çardak, which is separated from the interior with an antespace containing stair and toilet area. The çardak (or ayazlık) structure has a sitting bench (peyke) and various supports for food drying. (drawings by authors 2016 after Ayda Arel 1982)


