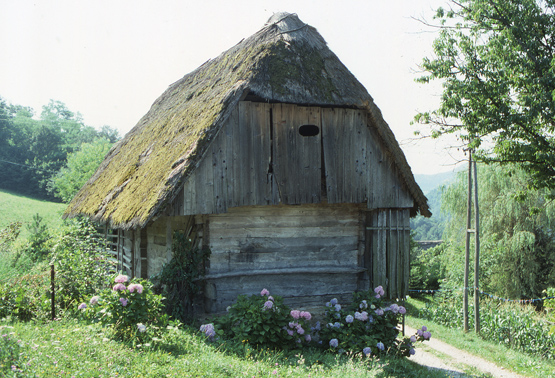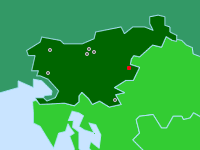

Zidanica from north
Kozje, Slovenia
The rear of the zidanca reveals the sharp slope that conceals the cellar below. One can clearly see that the plank enclosure does not occupy any of the area of the walkway even though the roof is centered over the entire width. The attic loft area extends over the rear wall to protect the planking from rain. On the side wall, one can see the extended ends of the intermediate interlocking interior wall that subdivides the interior space on the main level. (photo 1988)


