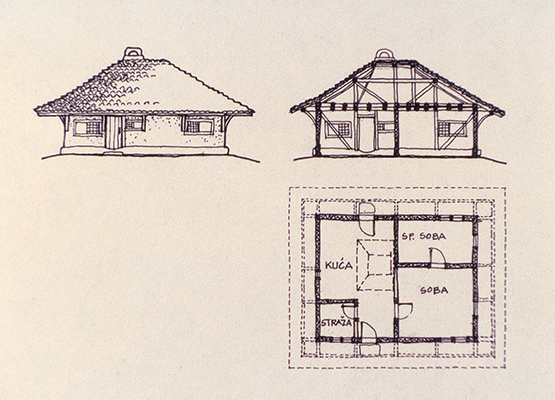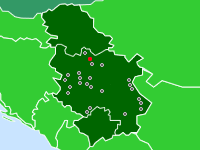

Drawings of traditional Moravska kuća in Šumadija
Vranić, Serbia
These drawings describe a house similar in type and construction to the Matića kuća, common throughout Šumadija. An internal timber frame supports the bondruk wall system and roof, which is clad in clay tiles. The interior is divided into the main hearth space (kuća) and a private living room (soba). Some interior partitions were added later. The hearth within the kuća is an open fire-pit with smoke hood and chimney above. This house does not have a projecting wooden cupboard for storage of perishable foods, as does the Matić house.
(drawing by authors 1993 from data from Z. Jakovljević)


