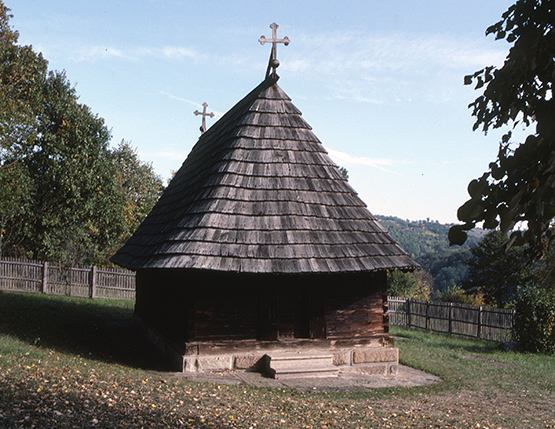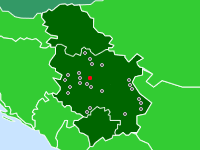

Brvnara Crkva, view of entrance from west
Takovo, Serbia
The church wall construction is of horizontal hewn oak logs interlocked along each course where needed and at the corners, set on a masonry foundation, and a timber framed roof clad with oak shingles (šindra). Carved wooden crosses mark the ends of the roof ridge. Protected by the flared roof overhang, the flat entrance elevation incorporates a low doorway.
(photo 1987)


