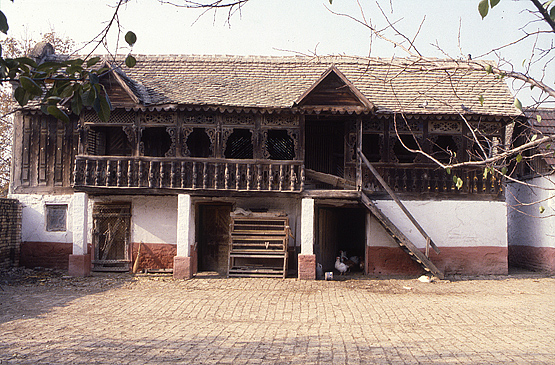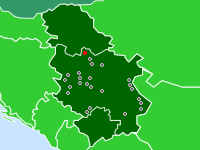

Farm Ambar Structure elevation
Petrovčić, Serbia
Viewed from the dwelling, the entry to the elevated ambar, on the left, is reach by the stair and gallery. The koš, behind the gallery and to the right, is constructed with lattice to allow ventilation. The short cross gables mark the ends of the gallery and contain the more gently sloping roof area that extends out to cover the gallery.
(photo 1987)


