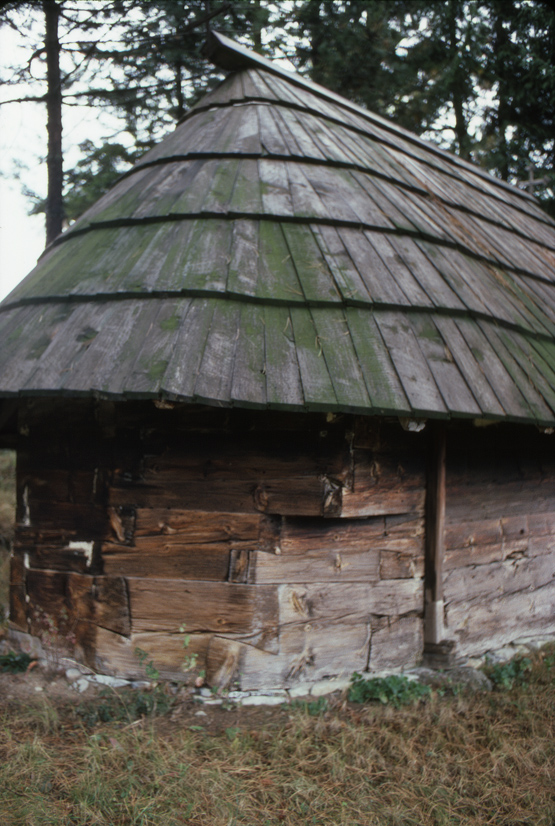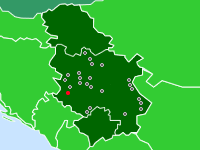

Wooden Chapel, exterior of altar space
Kućani, Serbia
View of the east end of the chapel that contains the altar within. The base of the building steps up to follow the slope of the land. The segmented walls appear to be formed using flat planks with the turning points offset for each course until the rear plane is reached. The sill member is much taller than other members and the interlocking joints do not appear to join the different courses of planks using dovetail joinery as they exist at the corners of the entry facade. The roof framing and wooden plank shingles form a conical transition to the ridge.
(photo 1987)


