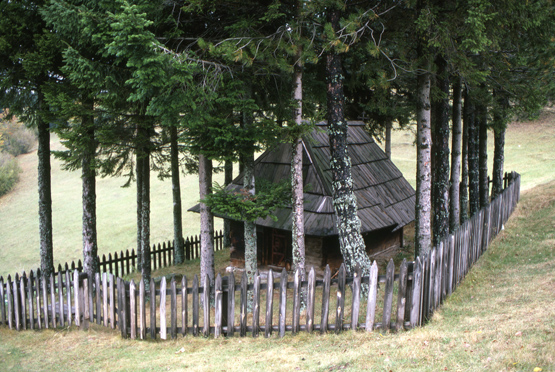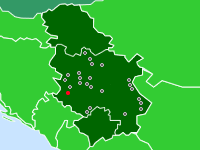

Wooden Chapel entry approach
Kućani, Serbia
The roof of the chapel at the west facing entry is raised to allow easier access to the the small structure. The raised level of the eaves at the entry continues along the sides of the chapel for approximately one third of its length. The roofing is constructed using pine planks. On the upslope side of the roof a number of the roofing planks were designed to pivot to allow ventilation of the interior space during use in the hot summer months.
(photo 1987)


