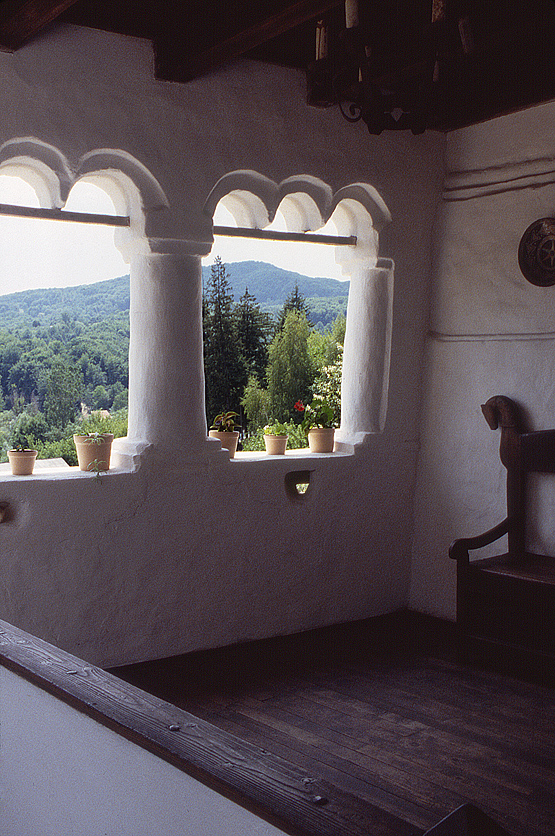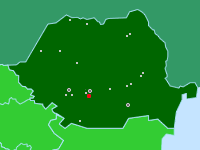

Cula Greceanu, view of landscape from the cerdac
Măldăreşti, Romania
The view to the southwest from the cerdac. The right side of the westernmost opening is formed by modifying the wall to incorporate a semi-cyclindrical pilaster shape to complete the opening. The exterior walls are slightly sloped giving a truncated shape to the corner where it meets the interior wall. The large timber beams and decking of the ceiling reveal the base framing for the high pitched roof of the cula. Within the northern rooms on this top level is a ceiling panel that allowed inhabitants to retreat to the attic or safety.
(photo 2000)


