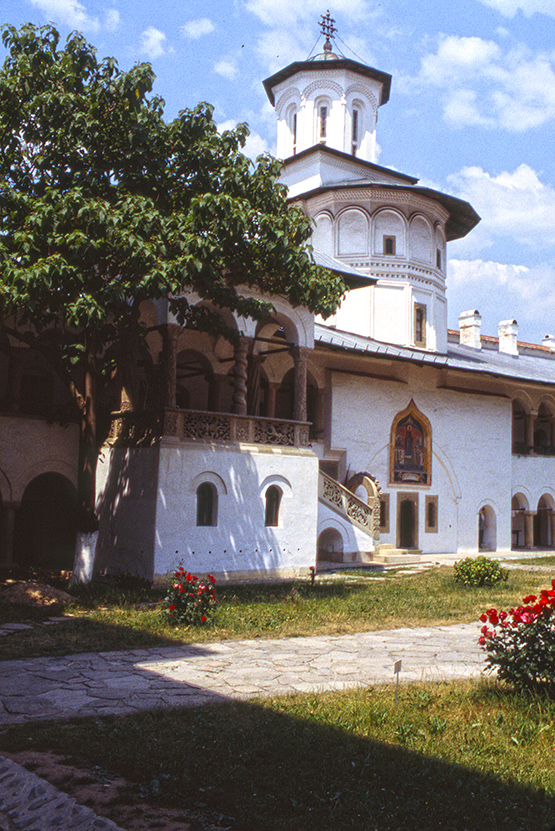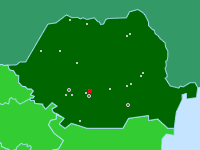

Mănăstirea Horezu, galleries from courtyard
Horezu, Romania
The buildings that form the western perimeter of the main monastery compound include arcaded galleries at two levels, the refectory with parecclesion (with cupola), and a projecting bay with ornate porch (Dionisie's High Porch) overlooking the western front of the church. Carved stone columns and balusters contrast with the whitewashed plasterwork of the walls.
(photo 2000)


