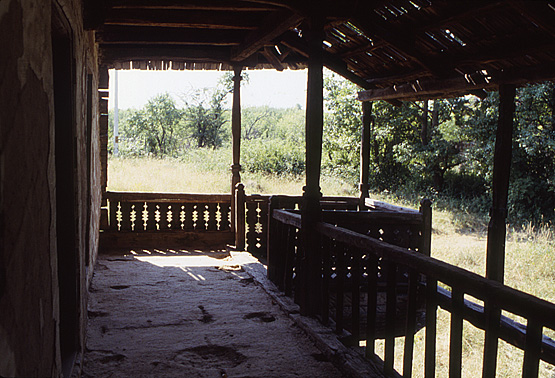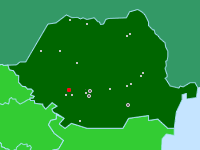

Casa Smântânescu, porch with cerdac
Româneşti, Romania
This view within he upper level porch (pridvor) reveals the extended sitting area (cerdac or foişor) that overhangs the stairway. The simple framework, shaped to articulate the narrow gallery columns, and notched railing planks give this area an interesting visual fabric. The widely spaced balustrades along the walkway are in contrast to the patterned notching of the end rail panels and the different notching of rail panels and corner posts that define the sitting area. This porch space would typically overlook the yard of the gospodărie, or homestead.
(photo 2000)


