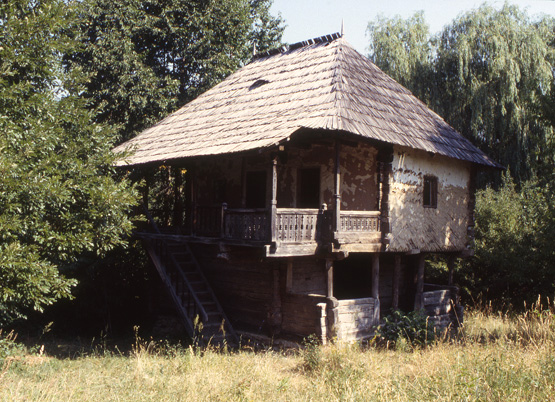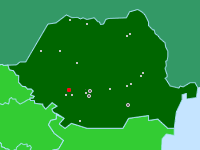

Casa Smântânescu, Folk Architecture Museum of Gorj
Româneşti, Romania
This house moved to the park from Tărgu Jiu, was constructed in the 19th century. The notched oak construction of the ground level supports the upper frame and infill structure with lath and plaster. The wood have been shaped and detailed to create interlocking patterns and decorative details for the railings. The walls of the upper floor are plastered and limewashed. An open gallery (prispă) opens on one side of the lower level, and projecting veranda (pridvor with cerdac) on two sides of the upper level, reached by an exterior stair. (photo 2000)


