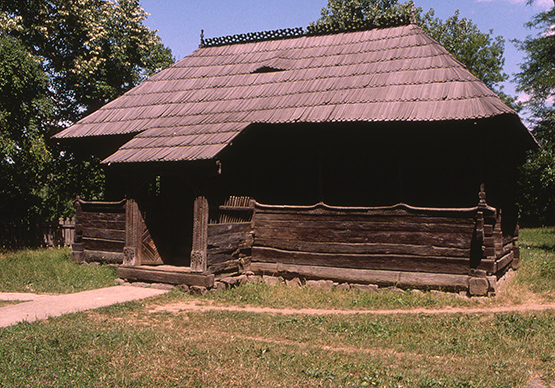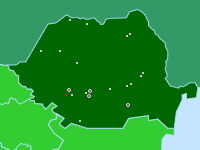

Casa Ceauru
Oltenia, Gorj county
Ceauru, Romania
This single-story dwelling, dated 1875, has been relocated to the open-air Village Museum in Bucharest. The building is part of a preserved household, or gospodărie. It is constructed entirely of wood with a system of horizontal planks interlocked at the corners. A gallery (prispă) extends across the front façade, with projecting covered entry. The hipped roof is clad with wood shingles and a decorative element runs along the ridge. Smoke from the hearth can escape through an eyebrow opening.
(photo 2000)


