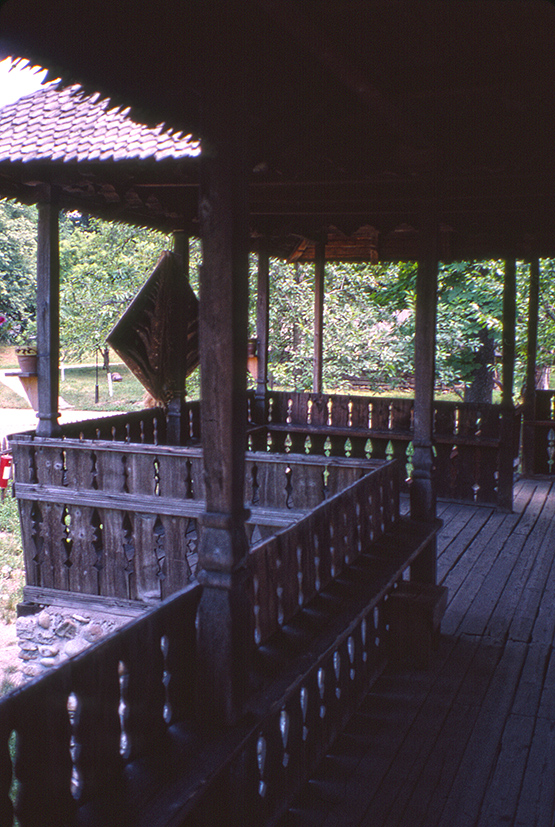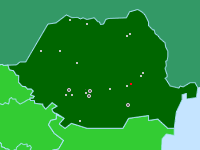

Casa Chiojdul Mic
Muntenia, Buzău county
view from porch
Chiojdu, Romania
The foişor/cerdac projects from the porch gallery (prispă) to provide an exterior area for gathering or household chores, a valuable space in warmer months. While the house is formed of masonry, wood is used for floor and roof construction and for porch structure and railings. Decorative spaced, shaped planks are used as infill to form the porch railing. The wood shingles are shaped to drain the roof quickly.
(photo 2000)


