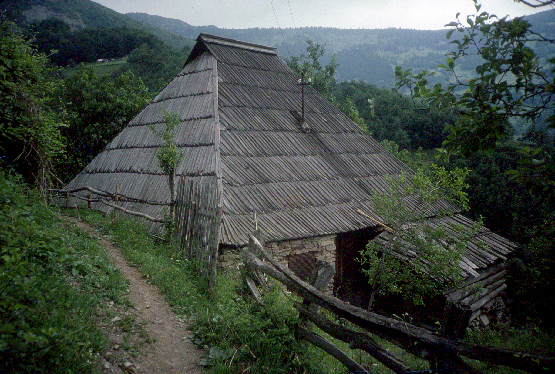

Zorića kuća from upper pathway
Velika, Montenegro
Viewed from above, the site's steepness is apparent, as is the extent to which the house is set into the slope. Masonry encloses the main floor around the uphill half of the structure, and a shed extension has been added along the side. The roof's four pitched planes meet at a short ridge on the long dimension of the building.
(photo 1991)


