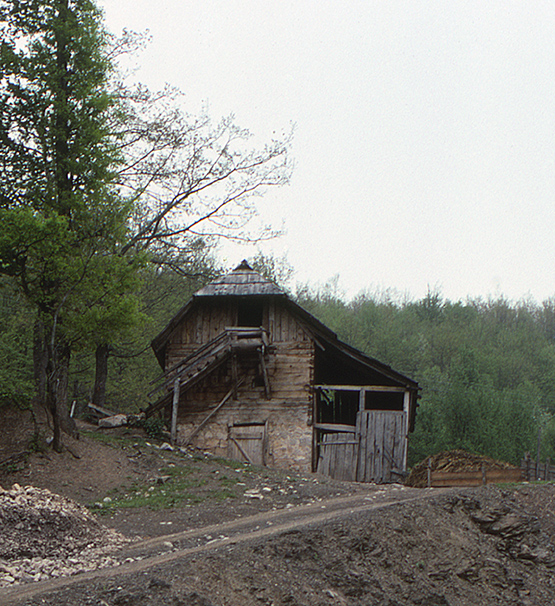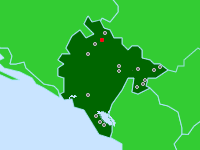

Barn (ambar) with shed
Tara (near Kosanica), Montenegro
This barn has three levels, a cellar within the masonry foundation, a main level built of horizontal plank with interlocking corner joints, and a loft within the wood-shingled, half-hipped roof volume. The loft is accessible by an exterior stair leading to an opening in the plank-clad exterior wall below a half-hip roof. The semi-enclosed shed is covered by an extension of the barn roof.
(photo 1988)


