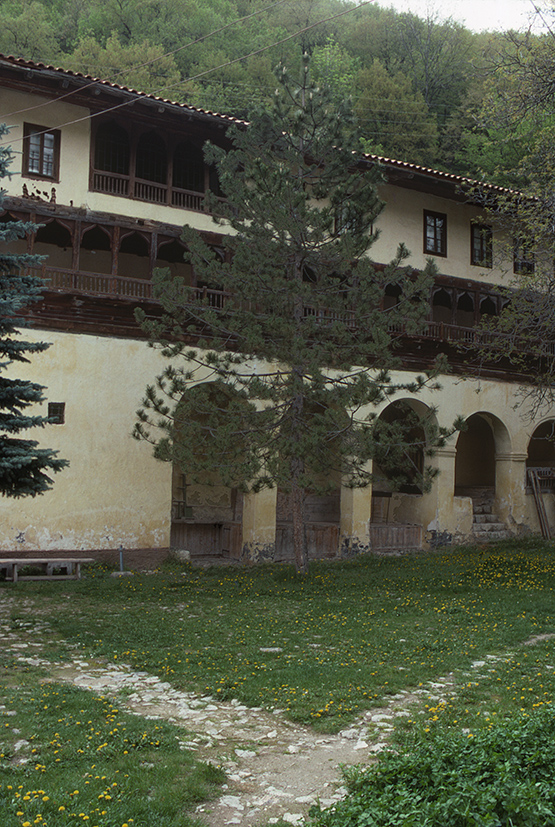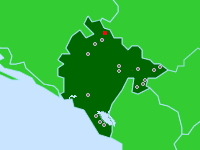

Konaci west entry, Manastir Sveta Trojica
Pljevlja, Montenegro
Two connected konaks frame the monastic site on west and north, with another freestanding one to the southeast. This view shows a portion of the western konak, with an arcade on the ground level and the building entrance. The ground level is built of masonry and rendered in stucco, while the upper two floors are of timber frame with infill. The long second-level gallery exposes the timber construction and refined woodwork.
(photo 1988)


