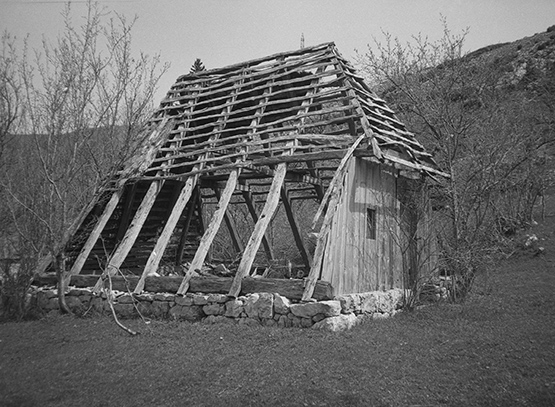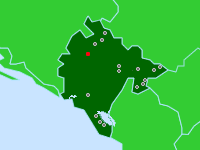

Frame of straw hut
Mljetičak, Montenegro
This hut frame awaits a new covering and shows structural features. The wooden A-frame rafters are connected to a wooden base plate that rests on a stone foundation; the only vertical wall is at the entrance end, enclosed here by vertical planks. Horizontal wood strips span the rafters and are spaced to support straw roofing. More are needed along the hut's sides.
(photo 1988)


