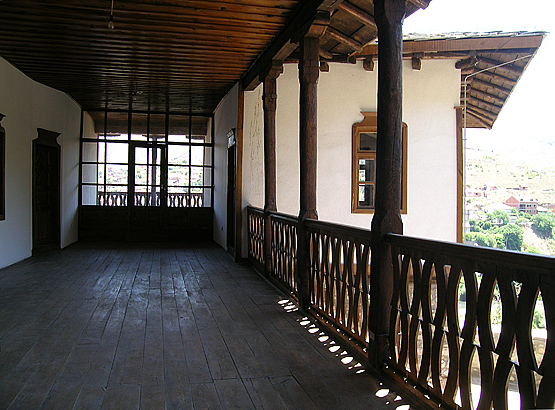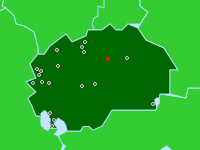

Kuќata na Kasapovi, view from čardak
Veles, Macedonia
The house has undergone significant restoration in recent years and incorporates some contemporary utilities within the dwelling to allow it to serve as a museum. The large čardak is a space for everyday chores and social gatherings, and is terminated by a raised minsofa that is separated by a glazed partition. The minsofa extends beyond the lower level and the two adjacent living rooms. The door on the left is the entrance to the largest living and sleeping room of the dwelling. The open side of the čardak, on the right, overlooks the courtyard (dvor) below. (photo 2008)


