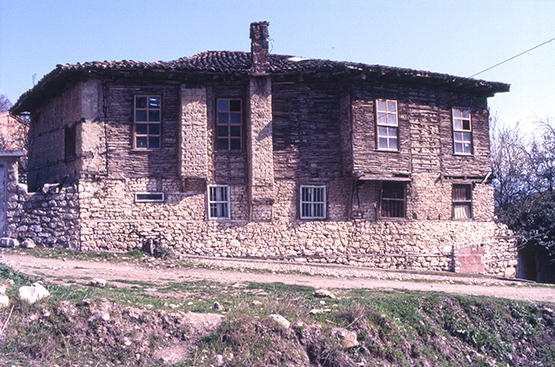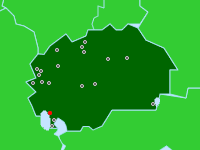

Traditional dwelling
without exterior plaster coat
Ohrid, Macedonia
The construction of Ohrid's traditional houses is revealed in this example stripped of its exterior plaster. The masonry base (typically exposed) is reserved for utility and winter spaces, and shows the wooden reinforcement bands typical across the earthquake-prone Balkans. Masonry construction extends upward at the left (likely northern) end of the building and to form chimneys, while the remaining upper floor is built of wood frame with an infill of wood strips containing rubble or unfired brick. A shallow, clay-tiled hipped roof completes the building. (photo 1988)


