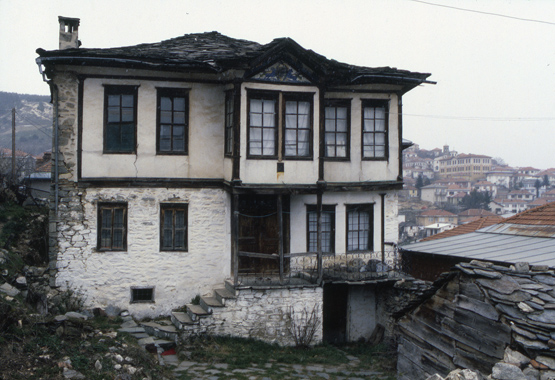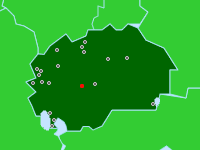

Traditional dwelling 4
Kuќa 4 from street
Kruševo, Macedonia
This kuќa has a small cellar, central čardak on the intermediate level with a kitchen on the left and winter living room on the right and additional rooms to the rear. The uppermost level has a central čardak with a projecting element and cross gable to accept the decorated pediment. The principal rooms of this house are oriented toward the sun and amphitheater-like town. Like most houses in Kruševo its exterior surfaces are painted white, and the roof is clad with slates.
(photo 1988)


