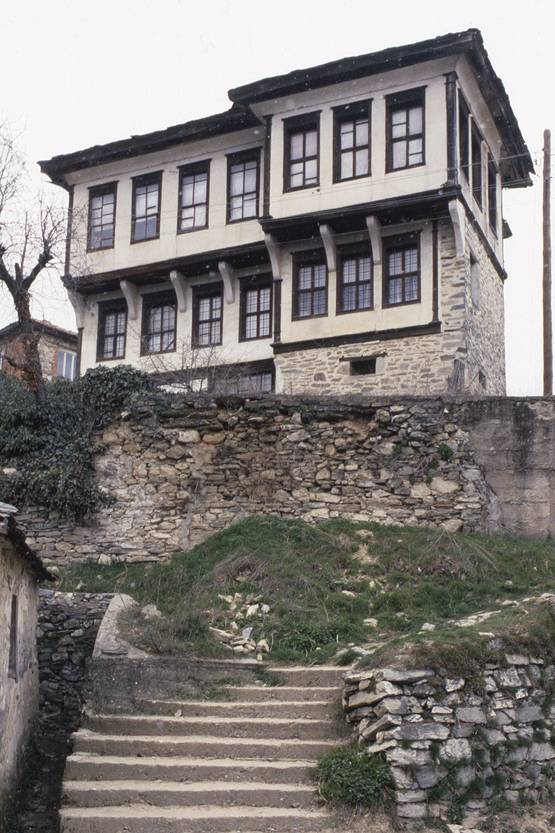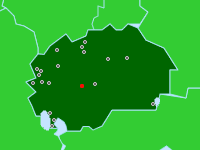

Traditional Kuќa at ulica "Manču Matak" 34
Kruševo, Macedonia
The steep slopes allow dwellings to face the views and sun. The dwellings (kuќi) were constructed of stone and wooden frame covered with plaster and typically contained three levels. The lowest was constructed of stone with earthen floors with areas for animals and storage of food. The middle level contained an entry space (čardak), kitchen (kujna) and separate rooms for winter living. The uppermost level contained a common space and rooms for summer living and sleeping. The common space at each level, with the dwelling's connecting stair, is called a čardak (chardak). (photo 1988)


