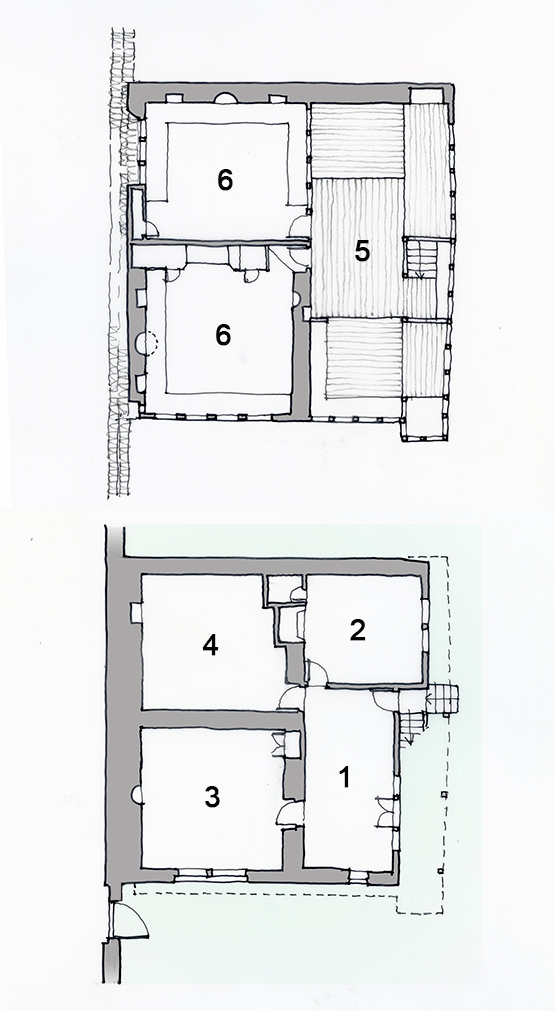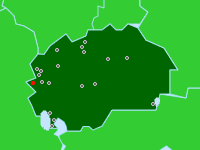

Refik Selja kuќa,
dwelling plans
Debar, Macedonia
The two-story house is set in a courtyard bounded by a wall, with a gated street entrance. A stair gives access to the lower level (with entry, kitchen, economic space, and winter living quarters) and upward to the main reception floor. Here a large chardak offers various sitting platforms and a projecting minsofa, while the interior rooms are for receiving guests and summer living.
LEGEND: 1-trem/vestibule, 2-kujna/kitchen, 3-soba/room, 4-vizba/winery, 5-čardak/chardak, 6-gostinska odaja/guest room
(drawings by authors 2016 after M. Nikoloska 2003)


